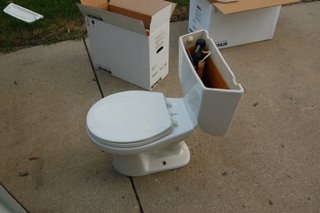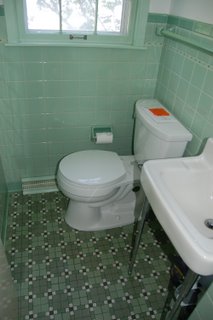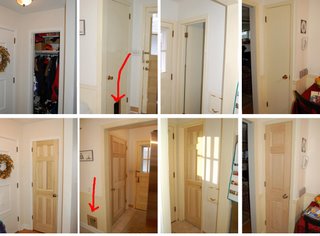One of our favorite TV shows is one called "
Connections."
Wikipedia describes it as taking "
an interdisciplinary approach to the history of science and invention and demonstrates how various discoveries, scientific achievements, and historical world events built off one another in an interconnected way to bring about particular aspects of modern technology." Our favorite episode is "
Faith in Numbers" (we highly recommend watching how the
Jacquard loom was a contributor to
Herman Hollerith's
tabulating machine).
By no means are we inventors of any type, but we are always amazed at the increasingly small interconnected world we live in (think of the
Six Degrees of Kevin Bacon...or what is really called the "
Small world experiment").
Since we are always in the process of renovations of our house, we pay attention to things such as the real estate bubble. Similar to the dot-com bubble, you knew the downside was coming, you just hoped it never would. There always is the risk of putting too much money into our house. So as we engage in our ongoing kitchen remodel, Paul pours over the daily reports of real estate prices coming back down to earth. We have no immediate plans to sell or move, but Paul likes to keep an eye on things. This past week he came across a Wall Street Journal front page article, "
Size of New Homes Starts Shrinking As Builders Battle Housing Slump" (Evans, Kelly,
WSJ, Sept. 12, 2007). The following portions of the article caught his attention:
More recently, turmoil in the mortgage market has made it harder for buyers to qualify for bigger loans... this is causing builders to redraw their blueprints. After reducing prices on their current inventories of unsold homes, the next step is to "start building to a new market. That new market is a lower price point at a smaller size"... Some welcome the downsizing trend, including author Sarah Susanka. Since 1997 Ms. Susanka has written several best-selling books extolling the virtues of "The Not-So-Big House," and she says she has recently been attracting more interest from home builders. "I used to be asked all the time why would anybody want to downsize? People thought I was crazy," she said. "Now it's becoming much more mainstream."
A day later, Paul was perusing through the March 2007 issue of "
This Old House" which had a list of "10 must-own
tomes for any serious homeowner." On it he noticed #3 and promptly ordered it from Amazon.com:
- Renovating Old Houses by George Nash (Taunton)
- The New Color Book, (Chronical Books)
- The Not So Big House, by Sarah Susanka (Taunton)
- Period Details, by Martin and Judith Miller (Crown)
- House, by Tracy Kidder (Mariner Books)
- A Field Guide to American Houses, by Virginia and Lee McAlester (Knopf)
- Home Improvement 1-2-3, (Meredith Books) Note: we already own this one.
- Haley's Hints, by Graham and Rosemary Haley, (New American Library)
- Interiors by Design, by Ros Byam Shaw (Ryland, Peters, and Small)
- New Illustrated Guide to Gardening, (Readers Digest) Note: we already own this one.
Days passed and the book arrived. We browsed through it and were impressed with the author's focus on quality over quantity. Later, Paul was reading the acknowledgments to "The Not So Big House" and was struck by the following:
First, I wish to acknowledge the debt I owe to Christopher Alexander and his colleagues at the University of California, Berkeley. Their remarkable book, "A Pattern Language," published in 1977, struck me early in my education as the most appropriate way to think about architectural design, buildings, and the people who inhabit them. It is largely as a result of their work, which has provided inspiration for a generation of architects , that I came to write this book.
It was like a lightning bolt hit him as he remembered a bit of trivia. He dusted off a software development book called "
Design Patterns: Elements of Reusable Object-Oriented Software" which had had a substantive effect on software development ever since it was published back in 1994. In the introduction it reads:
Christopher Alexander says, "Each pattern describes a problem which occurs over and over again in our environment, and then describes the core of the solution to that problem, in such a way that you can use this solution a million times over, whithout ever doing it the same way twice." Even though Alexander was talking about patterns in buildings and towns, what he says is true about object-oriented design patterns. Our solutions are expressed in terms of objects and interfaces instead of walls and doors, but at the core of both kinds of patterns is a solution to a problem in a context.
It was fun to see how a core piece of Paul's daily work actually was linked into one of our favorite pastimes...houses/architecture...and in particular a book that might give us some ideas for our modest (translate: small) home. So of course, we had to order Alexander's book (not in yet).
So in this sequence of related pieces, what might we link to next? Try
Uraguay.
You see, a close friend of Michele's -- Johanna -- is from Uraguay. She came to the states as an exchange student and stayed with a local physician's family here in Rochester. After she graduated, she stayed in Rochester and remained close to here "adopted" family. Not to long ago, our Uraguyan(?) friend had a milepost birthday, which was celebrated at her "American family's" house (built near the Zumbro River in Rochester). So we had the opportunity to see their lovely house up close. While quite larger than our house, it does not seem like a big house. The rooms are cozy and functional.
You can imagine our surprise last night when one of us was reading the September 14, 2007 edition of the local newspaper's "Real Estate Marketplace" and saw on
page 3 an article profiling the physician's house. On the fourth paragraph...
Susanka designed a Rochester House overlooking downtown on the Zumbro River for [the owners]...who rave about the finished product. Incorporating people's lifestyles into their house is an important Susanka missive, because it results in a house that is well used.
So there you have it...an interconnected world. Our work interests are linked to our recreational interests. And through our friend we had the opportunity to see the author/architect's work up close instead of through just a handful of photographs.
..................
When we purchased our home in Rochester, Michele insisted on buying a home that had "character" as opposed to much of the cookie-cutter split levels so common in this area. Paul's desire for the ability to live off one income (if we needed to) limited us on how much we could spend. As a result, we bought a house built in 1960. It would have been nice to buy a much older home, but then the cost of maintaining it would probably have been higher.
But it is kind of cool to see that we avoided (based on our constraints) what Susanka describes:
When most people contemplate building a new house or remodeling an existing one, they tend to spend time focusing on floorplan options and square footage. But in a completed home, these are only a very small portion of what makes an impression. What also defines the character of a house are the details, such as a beautiful stair railing, well-crafted moldings around windows and doors, and useful, finely tailored built-ins. These details are what attract us to older homes. New homes should be no different. However, such details cost money. And unless people are working with an architect, it is unusual to spend such time thinking about the aspects of the design. Because most people start with a desire for more space than their budgets allow, anything more than basic space, minimally detailed, will exceed the budget.
The Not So Big House book...
...on the floor of our not so big home...












































